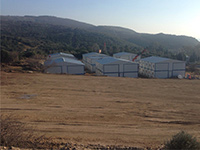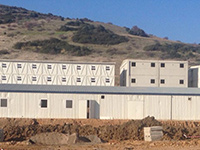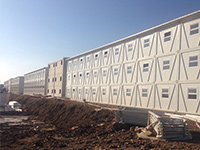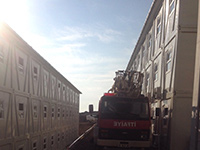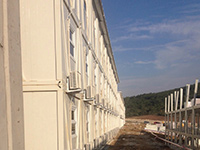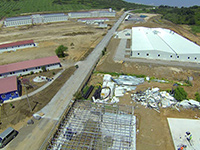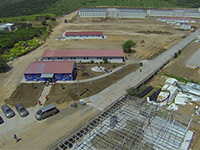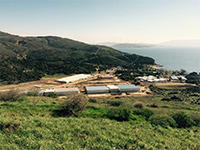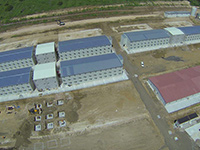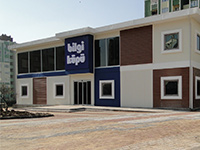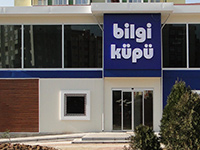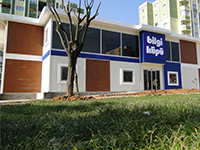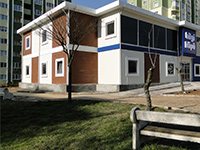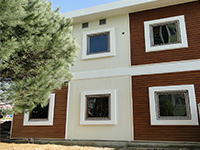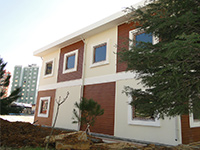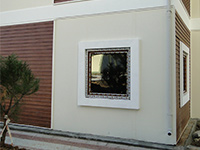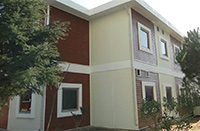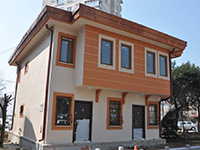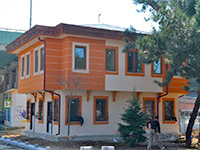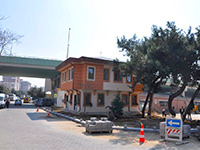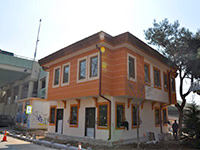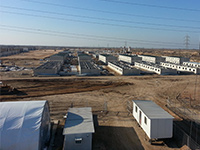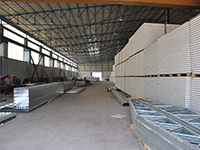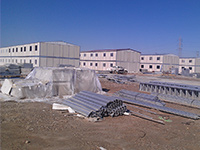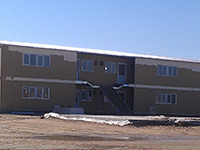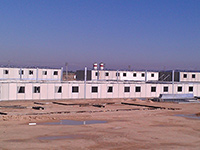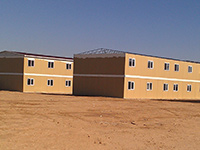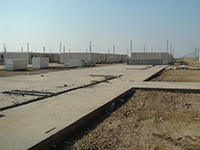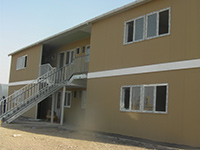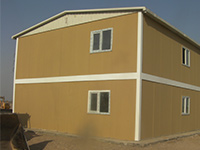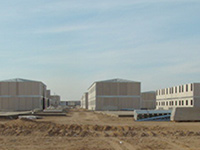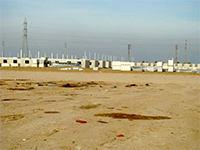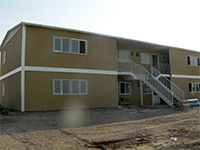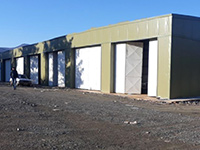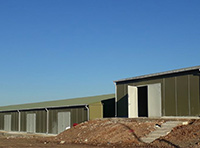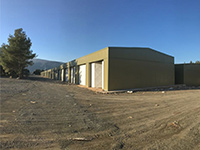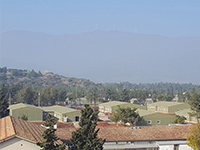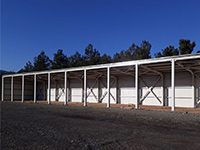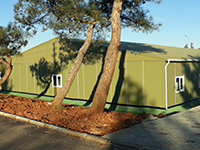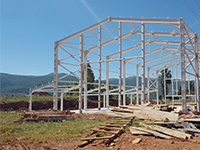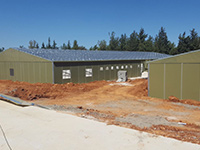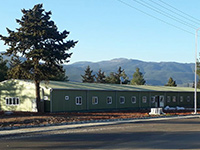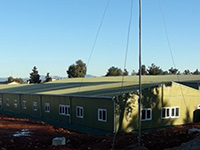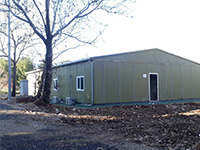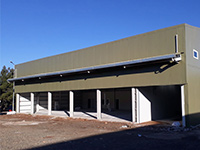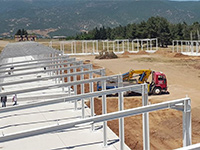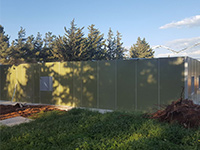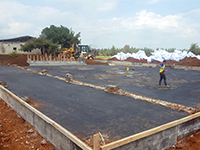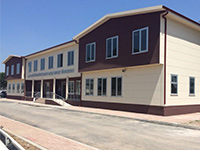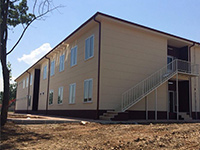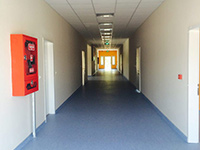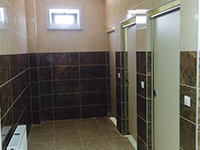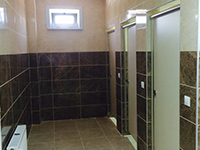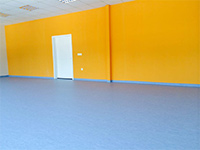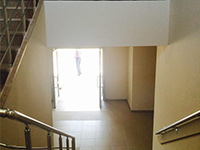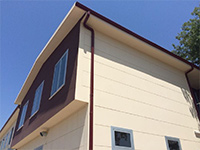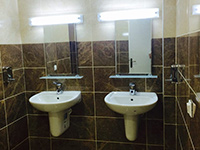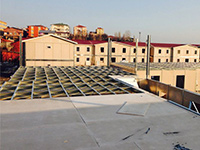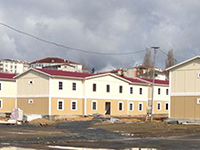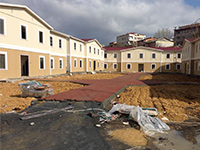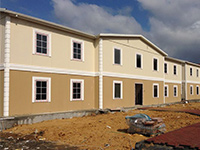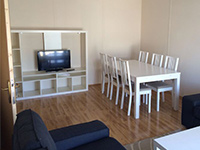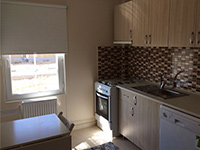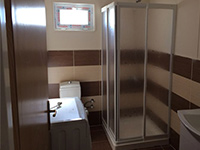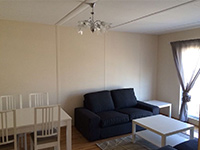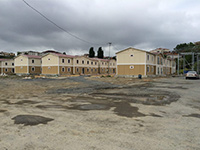OUTSTANDING PROJECTS
ALIAĞA WORKER CAMP PROJECT
In 2013, EVER MODULE successfully completed the construction of a worker camp in Aliağa, İzmir, Turkey. This project involved the installation of 500 demountable containers, designed to accommodate up to 2000 workers.
The project was executed within an impressive 4-month timeframe, showcasing our ability to deliver large-scale modular solutions quickly and efficiently. The Aliağa Worker Camp is a prime example of our expertise in creating high-quality, functional, and cost-effective temporary housing solutions for workers in industrial and construction sectors.
The camp was constructed using 500 demountable containers, which were carefully designed and assembled to provide maximum comfort, security, and functionality for the workers.
Capacity:With a total capacity to house up to 2000 workers, the camp was equipped with essential amenities such as dormitories, dining areas, showers, and offices, ensuring that workers had a comfortable and productive living environment.
Quick Construction:Despite the scale of the project, the camp was completed in just 4 months, demonstrating our ability to meet tight deadlines without compromising on quality.
Modular Design:The use of modular containers allowed for flexibility and scalability, making it possible to adapt the camp's structure according to changing needs and requirements.
This project highlights our commitment to delivering high-quality prefabricated solutions that can be rapidly deployed in even the most challenging environments. By choosing EVER MODULE, our clients can rely on quick, efficient, and cost-effective solutions for large-scale worker accommodations.
INFORMATION HOUSE PROJECT
The Information House project was a significant venture carried out by EVER MODULE in the heart of Istanbul, Turkey. Covering an impressive area of over 1000m², this project was designed with the purpose of creating a library that would serve the local community with modern, functional, and welcoming spaces for learning and knowledge sharing.
The project comprised 25 units, each crafted with precision and care to meet the needs of a contemporary library environment. Every unit was designed to foster a productive atmosphere, offering comfortable reading areas, modern shelving, and technological features that make the space ideal for studying, research, and community events.
Spanning over 1000m², the library was designed to accommodate a wide range of services and activities, including reading rooms, digital stations, and collaborative spaces.
Project Units:The project consisted of 25 separate units, each focusing on specific functions within the library. From quiet study areas to community halls, every unit was crafted to enhance the library's overall functionality.
Construction Time Per Unit:Despite the scale of the project, each unit was completed in 2 months, showcasing the efficiency of our modular construction process and our ability to deliver on time.
Project Type:This was a turnkey project, meaning EVER MODULE was responsible for all aspects of design, construction, and final delivery, ensuring a seamless and hassle-free experience for our client.
The Information House stands as a prime example of EVER MODULE's expertise in delivering turnkey solutions for large-scale public projects. By utilizing modular construction techniques, we were able to create a space that not only meets the functional needs of the community but also provides a modern and sustainable environment for future generations to enjoy.
1600 HOUSES IN BAGDAD
The Company successfully implemented a project to build a complex residential area in Latifiyah city, located south of Bagdad, Iraq's capital. This project was part of a development initiative focusing on public housing, carried out in coordination and collaboration with local authorities.
The project consisted of 800 housing units, designed with two floors, where each floor houses two apartments. Each apartment covers 85 m2, with four apartments in each building. The construction used Betopan walls (a combination of wood and cement), ensuring durability and comfort for the residents.
Special care was given to provide the residents with ample access to light, air, and sunlight, ensuring a comfortable and healthy living environment.
The project involved the construction of 800 residential units, each designed to provide comfortable living spaces for the residents. The units were spread across several buildings, with four apartments in each building.
Betopan Walls:Betopan walls, a mixture of wood and cement, were used in the construction. These walls offer strength and durability while also contributing to a healthy living environment.
Two-Floor Design:Each building in the complex was designed with two floors. Each floor contains two apartments, totaling four apartments per building. This design allowed for efficient use of space while maximizing the number of housing units.
Access to Natural Light:One of the primary considerations in the design was ensuring the residents had access to natural light, fresh air, and sunlight, contributing to the overall quality of life and comfort within the community.
This project exemplifies the Company's commitment to providing high-quality, sustainable, and affordable housing solutions, improving living standards in the region through the use of innovative building materials and design techniques.
MILITARY BASE PROJECT
The Military Base project was a major undertaking completed by EVER MODULE in Islahiye district, Gaziantep, Turkey. This project involved the construction of both prefabricated and heavy steel buildings, covering a total area of 18,000 m² for the prefabricated units and 15,000 m² for the steel buildings.
The construction work was carried out efficiently and completed within an impressive 8-month timeline, demonstrating the company's ability to deliver large-scale projects on time. The project was designed to meet the operational needs of the military brigade in the area, providing them with functional and durable buildings.
The project covered 18,000 m² for prefabricated units and 15,000 m² for heavy steel buildings, ensuring sufficient space to meet the military base's operational requirements.
Construction Time:Despite the large scale of the project, all construction work was completed within 8 months, highlighting the efficiency and effectiveness of our modular and steel construction methods.
Building Types:The project featured both prefabricated and heavy steel buildings, each designed to provide durable, secure, and functional spaces for military operations and personnel.
Location:The military base was constructed in the Islahiye district of Gaziantep, an important location for military and defense operations in the region.
This project reflects EVER MODULE's capability in handling large-scale and complex construction projects, particularly in the defense and military sectors, through the use of modular and heavy steel construction techniques.
KARTEPE COLLEGE PROJECT
The Kartepe College project involved the construction of a university building in Kartepe, Kocaeli, Turkey. The project was completed within a short span of 3 months, showcasing the efficiency and effectiveness of modular construction methods. The project was carried out as a turnkey solution, with all aspects of design, construction, and final delivery handled by the company.
Kocaeli University was the project owner, and the building serves as an important addition to the university's infrastructure, designed to provide a modern and functional space for students, staff, and faculty.
The project was completed in just 3 months, a testament to the efficiency of our construction methods and project management capabilities.
Turnkey Project:This was a turnkey project, where the company was responsible for the entire process from design to construction and final delivery, ensuring a smooth and seamless experience for the client.
Owner:The project was commissioned by Kocaeli University, who required a modern educational facility to accommodate their growing student body and academic programs.
Location:The university building is located in Kartepe, Kocaeli, an area known for its educational institutions and natural beauty, providing an ideal environment for learning.
The Kartepe College project is an example of how modular construction can meet the demands of modern education infrastructure, providing a space that is both functional and efficient.
TURNKEY LOW COST HOUSE PROJECT
The Turnkey Low Cost House project was completed in 2014 in Sarıyer, Istanbul, Turkey. The project consisted of 48 apartments, distributed across 12 buildings. This was a turnkey project, with the company responsible for all phases from design to construction and final delivery.
The project was completed within a remarkable 2-month timeline, highlighting the company's ability to deliver affordable housing solutions in a short period. While the project plan mirrored a similar low-cost housing initiative in Iraq, the exterior structure of the buildings in Sarıyer was built with a more luxurious finish, offering enhanced aesthetics and comfort.
The project involved the construction of 48 apartments spread across 12 buildings. Each building was designed to maximize space and provide comfortable living conditions for the residents.
Construction Time:The project was completed in just 2 months, showcasing the efficiency of the company's construction methods and the ability to meet tight deadlines.
Turnkey Project:As a turnkey project, all aspects of design, construction, and final delivery were handled by the company, ensuring a seamless process for the client.
Luxurious Exterior Design:While the project followed a similar plan to a low-cost housing project in Iraq, the buildings in Sarıyer featured a more luxurious exterior, providing a higher aesthetic value and a more refined living experience.
This project exemplifies the company's capability in delivering affordable housing solutions without compromising on quality, creating a sustainable and attractive living environment for residents.
